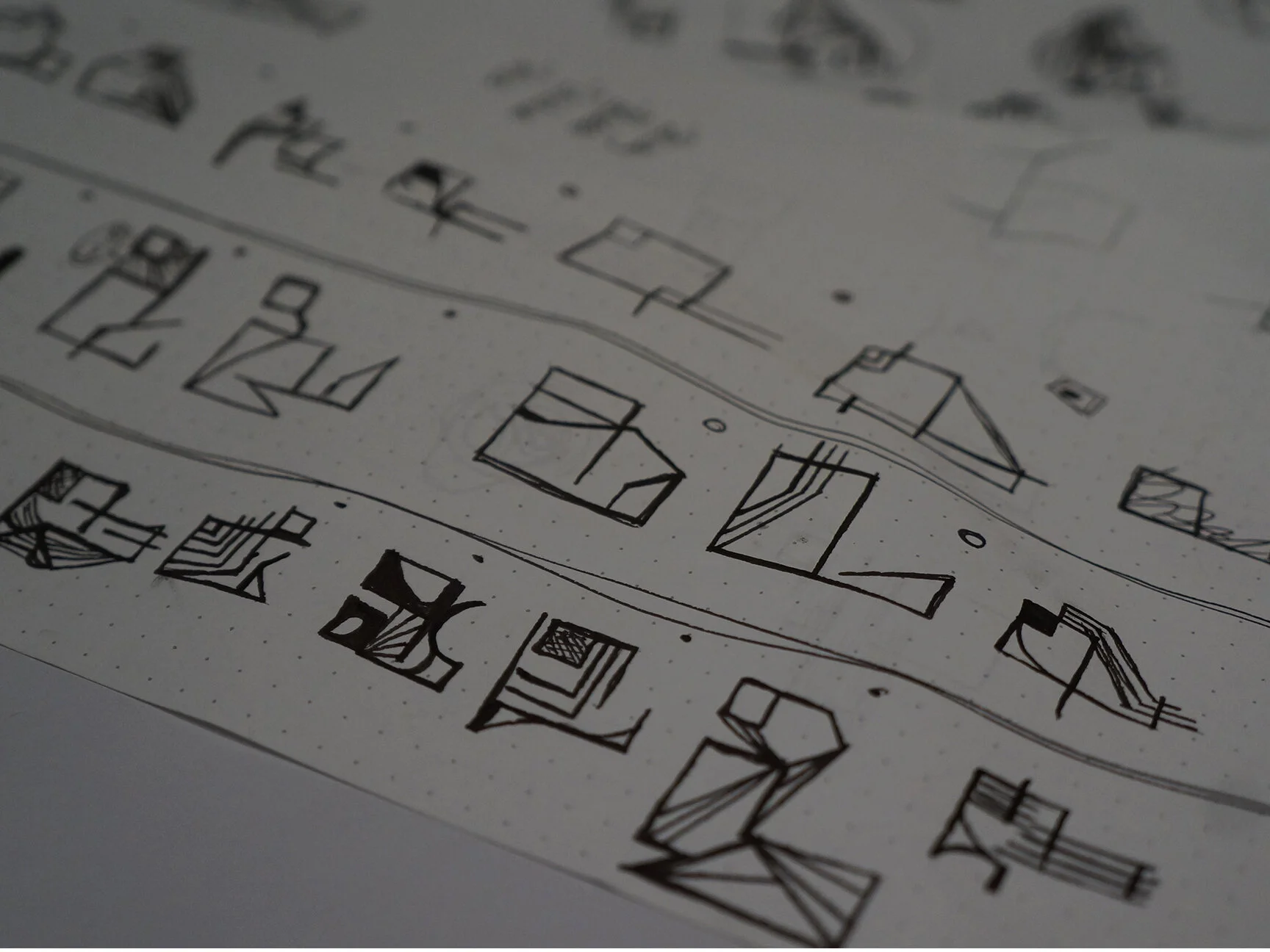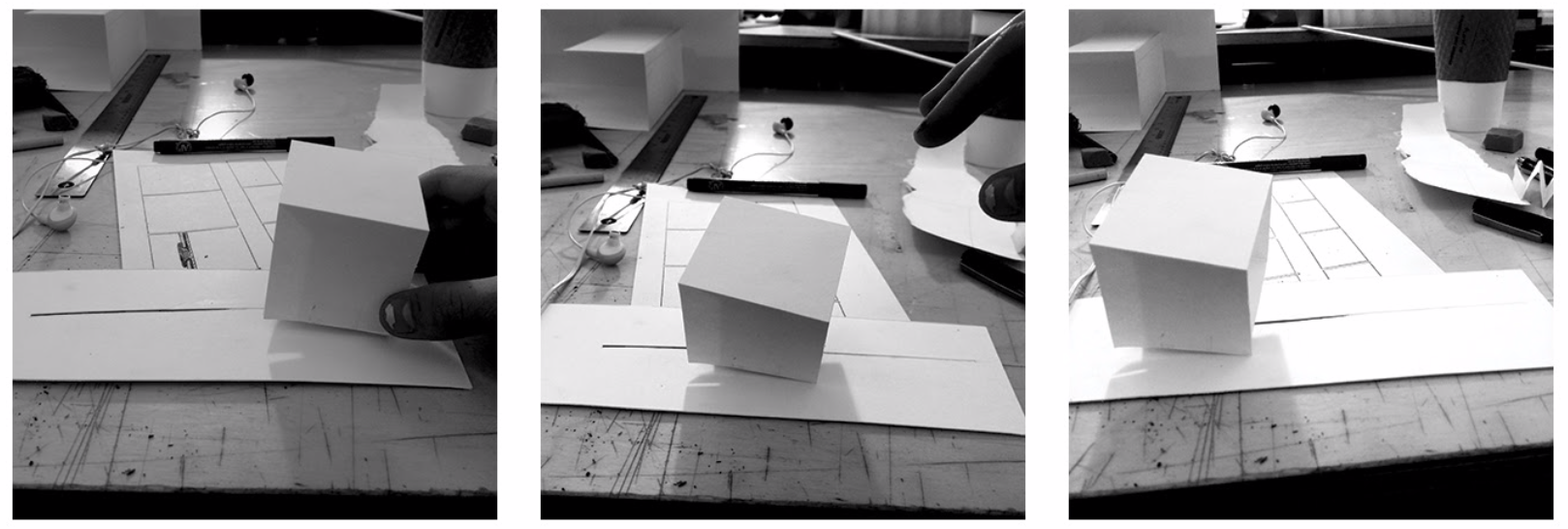Art Market | Constructed Environments
At the start of the project, we were directed to create a market venue using a preassigned property location.
The first two weeks were spent analyzing the target property and the surrounding area. Market indicators of potential client demographics from the neighborhood were noted. What was the average age of the this neighborhood population? What kinds of things were they carrying? Were they traveling alone, or in a group or accompanied by children? What was their style of dress? Was there a differences in the demographics between the daytime and nighttime populations? Through this, I gained insight on:
Average age: 21-35 years old
Married: 30%
Kids: 15%
Clothing: Casual chic; sneakers, jeans, t-shirts, heeled boots, occasional sundress.
Not many shopping bags.
Not bike friendly; Vehicle traffic at 8:00am, slows at 1:00pm, picks up again at 4:00pm, and slows again by 7:00pm
Riverton Streetƒ: The street is decorated with modern red brick with green or blacking detailing. The first level of the numerous boutiques and cafes are covered with elaborately executed street art. Just around the corner are some main attractions like the famous Mahones Ice Cream Parlor, a small park with a basketball court, and the New Museum.
During the day the street is bustling with people walking around freely, playing basketball, and checking out the shops. Overall atmosphere: pleasant.
In the mid-afternoon, traffic slows as people enter the cafes and restaurants for dinner or happy hour.
By night time, there is an increase of young adults who walk from bar to bar in small groups. However, foot traffic and vehicle traffic altogether decreases exponentially around the building and the park. Along with that, all of the stores are closed and there is a lack of street lamps. This not only makes you lose the feeling of security, but there is also an obvious increase of crime and drug use at this time.
With the information collected, I wanted to create a space that would extend what a day on this street was like, into the night as well. A versatile environment that combined shopping, food, art, and security with a contemporary touch inspired by the New Museum.
I began by creating a moodboard, a mind map, and then rapid prototyping using a butter board. When prototyping, I started with the constraint of not using glue or tape to create the 3-dimensional objects. Which is where I came up with the ‘all in one collapsible pencil case’ with a pouch to hold your erasers.
The pencil case inspired me to look into kinetic architecture and how it could be used in the development of the project. Playing with the idea of motion, materials, and the physics of everyday things.
I started to design stalls, keeping in mind functionality and the audience. Questioning structure elements, like:
How might we create a great interaction between the vendor and their clients?
How might we create a stall that can hold all of the necessary materials and products a vendor has?
What are the best ways to showcase a product in a stall? What are some of the constraints and affordances?
How might we create a stall that can be used by multiple vendors, and or, in a variety of experiences?
The result was a tall triangular stall that could be created by eight simple folds. It consisted of a window for the customer to view the products, a space for the vendor to work, and one large compartment that could hold extra materials, as well as, extend out into a table. So during working hours, the vendor could use the top of the compartment to showcase products or process purchases. Also, the way that the stall extends over the vendor gives them a sense of ownership of the property, as well as, allows the viewers an extended visual of the products increasing interest.
After that, I sketched out the diameters of the site and placed the stalls around different coordinates, adding walls, and or floors. But none of the sketches were encapsulating the goal of versatility. Until, I tested a few of the sketches on five people and my instructor, did I realize that versatility can be designed under the constraints of simplicity. As in, there was no need for cemented walls or added floors, but that the stalls themselves could be the walls.
Through that realization, I researched and prototyped different ways the stalls could move freely throughout the lot, fold into each other to create one large stall, and also fold back out to enclose the space; keeping in mind weather, comfortability, layout, and light.
The end result, was a market that could be used for selling crafts or local produce by day and throw music events and or parties by night. Because the walls are detachable stalls, the building can accommodate numerous experiences.
Ultimately achieving the goal of increasing foot traffic and amount of light on the park at night, as well as, a versatile space for various experiences and community engagement.














